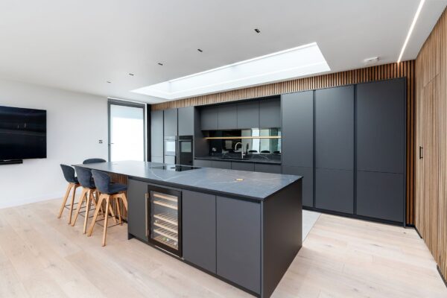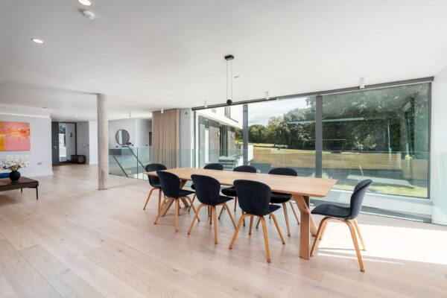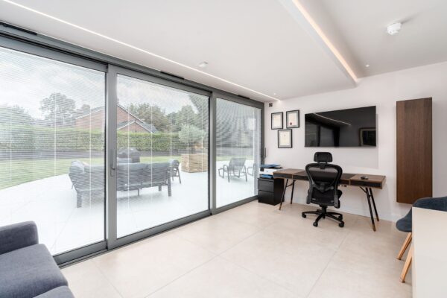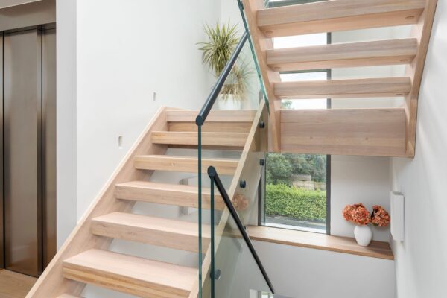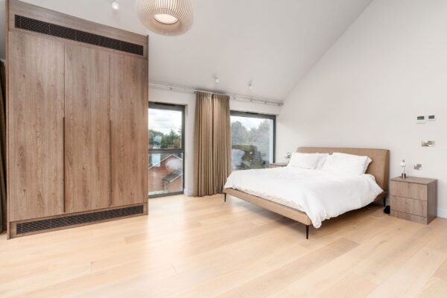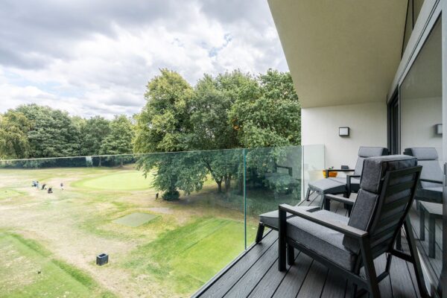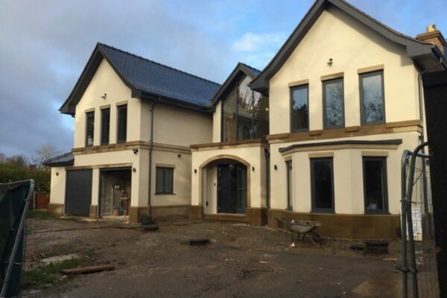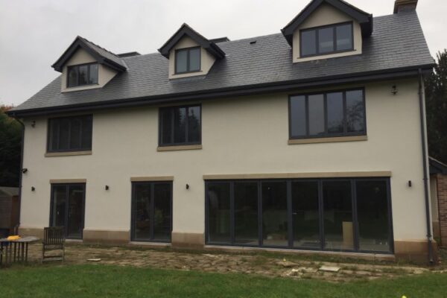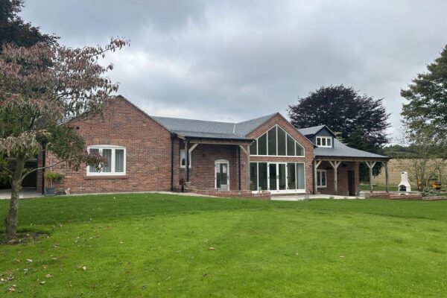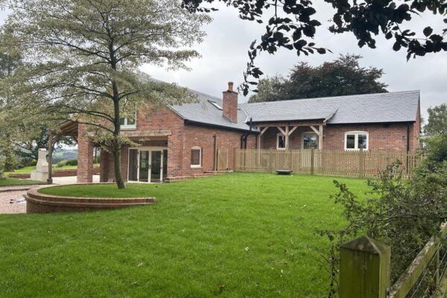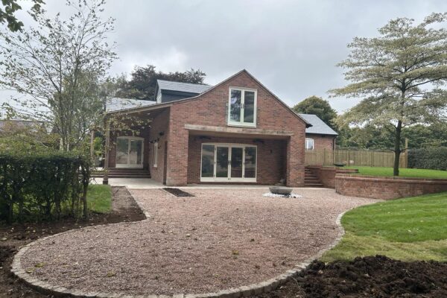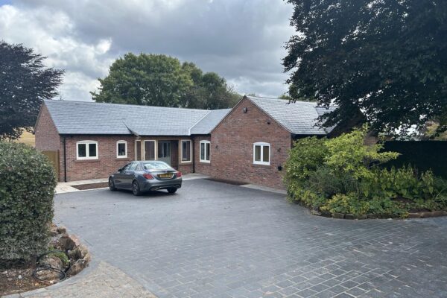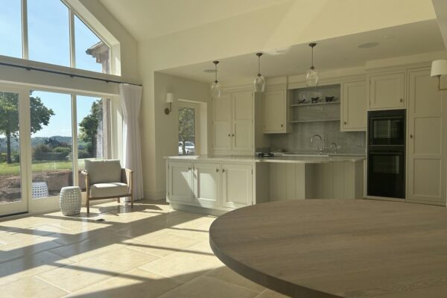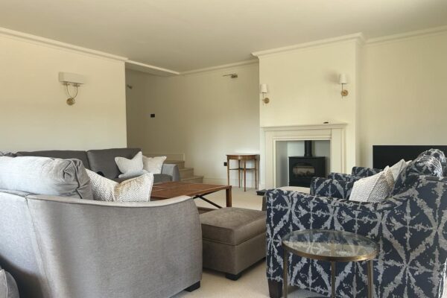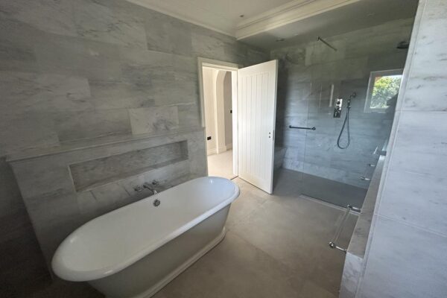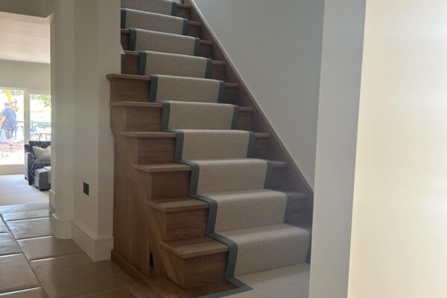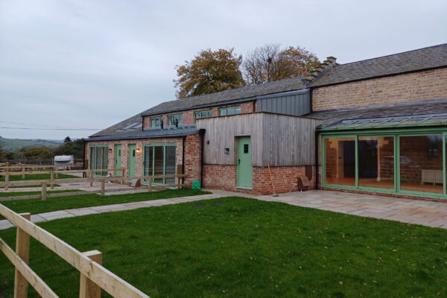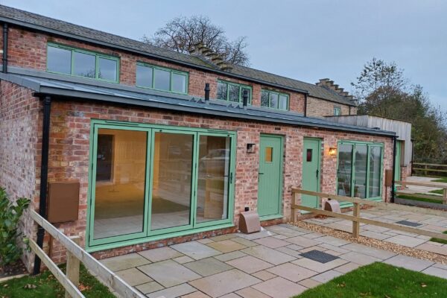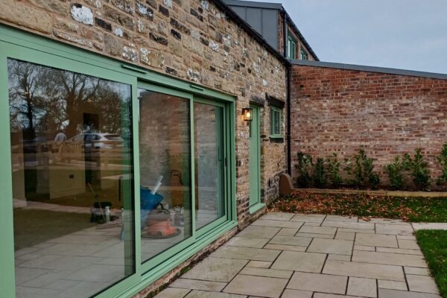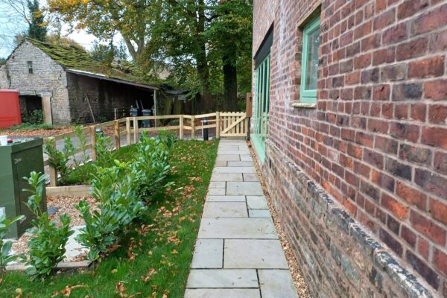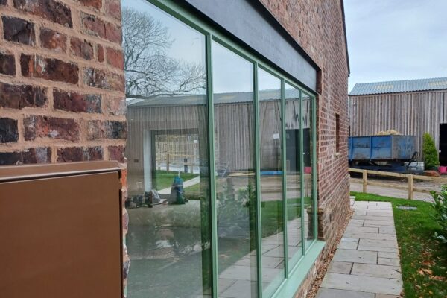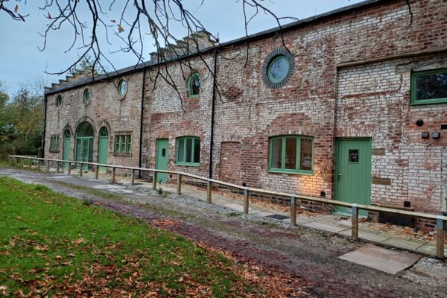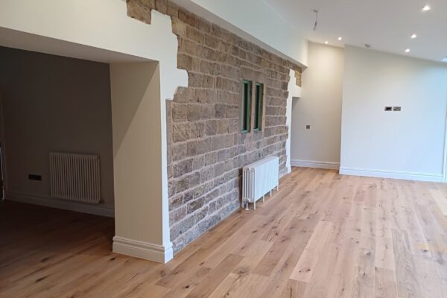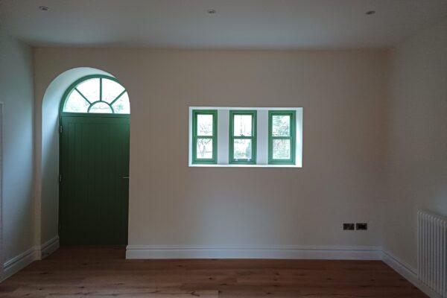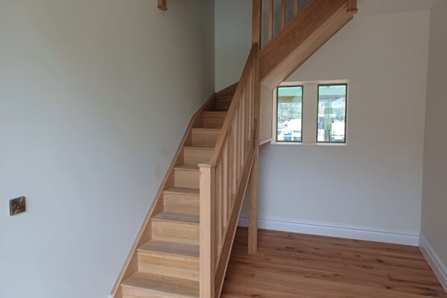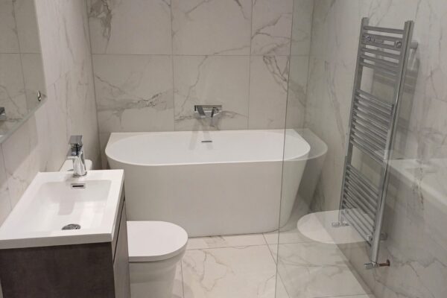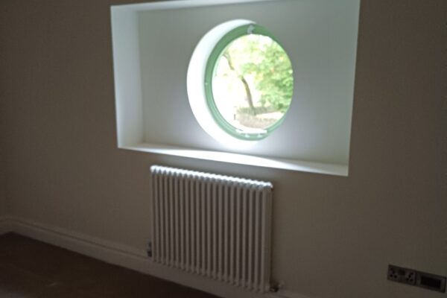New Build Development in Worsley
Location: Manchester
Sector: High-End Residential
Services: Employer’s Quantity Surveyor (PQS) and Contract Administrator
Area: 6,300 square feet
Client: Private Homeowners
The Project:
This development consisted of demolishing an existing dwelling and the construction of a high-end new build. The project features numerous specialist trades including large open glazing, insulated render, a basement and extensive external works.
Our Involvement:
Fogarty Associates was appointed late in the precontract phase. A Contractor had been selected by the Employer. We were asked to prepare a cost plan, negotiate the contract sum with the Contractor, set up the JCT Contract, assessed interim valuations and variations, chaired monthly progress meetings and advised on costs.
Colwyn, Hale
Location: Altrincham
Sector: High- End Residential
Services: Employer’s Quantity Surveyor (PQS) and Contract Administrator
Area: 4,400 square feet
Client: Private Homeowners
The Project:
This was a residential extension to the front and side elevations, with a new storey added as well as extensive refurbishments to the interior and exterior. The project was completed in December 2021, if you’d like to see a video showing each stage of construction then click here to see our reel on Instagram. Our client’s testimonial can be read here.
Our Involvement:
Fogarty Associates was appointed when the design had been completed. In the pre-contract stage we advised on contract selection and preparation, co-ordinated the tender process as well as prepared the cost plan and pricing document for tenderers. Post-contract, we valued interim valuations and variations as well as assessed contractual claims made by the contractor.
New Build Development in Frodsham
Location: Cheshire West and Chester
Sector: High-End Residential
Services: Employer’s Quantity Surveyor (PQS) and Contract Administrator
Area: 3,100 square feet
Client: Private Homeowners
The Project:
This exciting development involves the demolition of an existing single storey dwelling, salvaging listed materials and the construction of a new home with associated external works. The project features a stunning exterior with Welsh roof slates, bespoke hardwood windows and sandstone paving. The beautiful interior features bespoke fitted furniture, stone floor tiles, state of the art audio visual works and exquisite bathroom fixtures.
Our Involvement:
Fogarty Associates were appointed when the design had been completed. We were asked to prepare a cost plan as well as to manage and advise on the tender process. Once the contract was signed, we acted as the Employer’s Quantity Surveyor (PQS) and as Contract Administrator and chaired progress meetings, valued valuations, variations as well as the final account.
Wybersley Hall Farm, Stockport
Location: Cheshire
Sector: High-End Residential and Heritage
Role: Employer’s Quantity Surveyor (PQS)
Area: 7,050 square feet
Client: J&C Church Lane Property Developments
The Project:
This development consisted of converting a derelict barn into four terraced properties. The works had numerous challenges including the many extensive repairs, alterations and conversation of the existing building components as well as numerous planning restrictions. Click here if you’d like to see an video on Instagram showing some before and afters.
Our Involvement:
Fogarty Associates was appointed as the design was developing in its early stages to prepare a cost plan for our client who is an experienced property developer. We were then asked to manage the tender process alongside the Architect. Once the Contractor had been appointed we valued interim valuations on a monthly basis, assessed variation claims, attended progress meetings and prepared reports as well as monitored costs.



